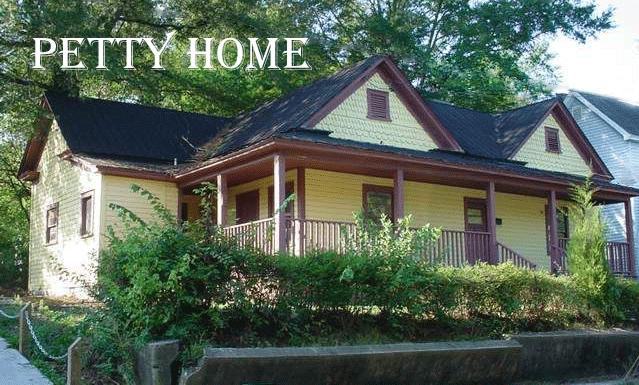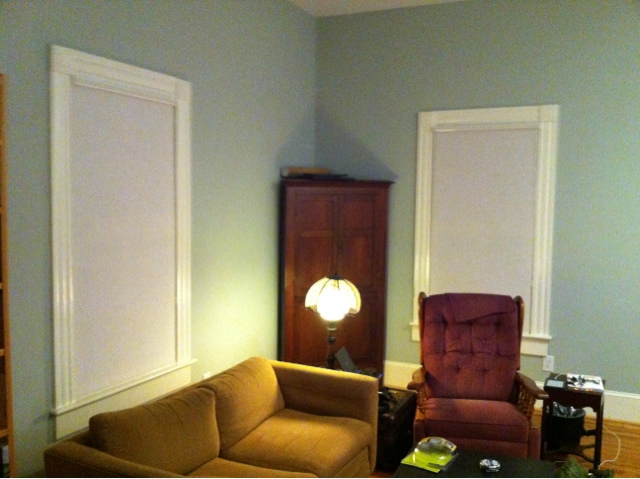Discription
The Petty Home, a turn-of-the-century Queen Anne, is being fully restored by Miles Honeycutt. Miles is the same general contracter who oversaw restoration of the Clapp-Ferguson home and Winston's Broken House, both in the Cleveland-Holloway neighborhood. Miles is restoring the home in keeping with historic elements of the original house to a single family dwelling. Check back often and watch this great home come back to life.
Saturday, March 17, 2012
Blinded by the light.
Goodbye sheets from the thrift store. Hello real adult people blinds! Double cell honeycomb shades from selectblinds.com.
Sunday, March 11, 2012
Outdoor Design
We've finally started plotting exterior design options. When the house was being renovated, we didn't put much thought into landscaping apart from taking down the giant rotting tree in the back and getting rid of the bamboo forest. Our front yard has been made temporarily acceptable with some grass seed but the back remains a barren moonscape. With so much potential but so little existing to work with, we weren't sure where to start. To help remedy this problem, we've called in the experts. Below are some very boring shots of what we've got going on right now. As you can see, it's a pretty blank slate.
Off the back door where the trash cans live.
Empty back yard with a few scraggly trees that should be coming down next weekend thanks to some help from my lovely parents. The remaining bamboo was removed with help from Nellie's mom and aunt who worked like champs one weekend when they were in town.
Large collection of willow oak leaves we've been too lazy to do anything about.
Moonscape.
Western side yard.
Passable front yard.
More of the front, now with new brick paver between our concrete and wooden steps courtesy of the man-who-built-our-house--Mr. Miles Honeycutt of Park Place Ventures. Miles, do you have a website we could link to? He did a fantastic job on this little project for us.
Eastern side yard.
It's been a while since we've posted a full frontal shot of the house. I desperately need to update the blog header to show off what the house looks like now instead of pre-construction.
Now the exciting stuff! Per our good friend Jessie's recommendation, we've started working the Caitlin and Jon Sloop of Green Light Home Builders. Caitlin and Jon have been great to work with so far and we're really looking forward to seeing their designs take shape. Below are the first round of ideas from Caitlin. The finished plans will likely be some amalgamation of these 4 designs. There's a lot of work to be done and this project may take several months, but we're pumped to some-day soon take advantage of the space. Click on any of the images below for a larger view.
The big key items are a shed, planting area, deck off the back door, plants, and possibly some sort of fire pit area. This design leans towards a modern aesthetic, which I like. We're looking forward to having a deck with some sort of plant-trellis and room for grilling. I miss my grill.
A slightly more organic design. We will likely steal the shed and pergola combo from this plan.
We like the diagonal lines in this option as it compliments the existing angles of the property. We're also thinking about some sort of back-door overhang for rain protection.
More decisions to be made, but we're really excited about this project and working with Caitlin and Jon.
Things are about to get a lot awesomer.
Subscribe to:
Posts (Atom)















