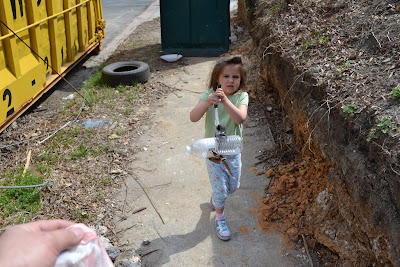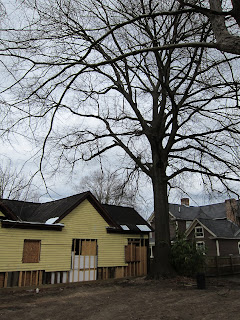For years we've lived in apartments and had to make do with whatever crappy appliances came furnished or that we could quickly source from craigslist. Like we told our salesman—anything is going to be a vast improvement over the clunkers we've had over the years. When he got into the decibel levels of dishwashers, I had to chuckle because our current "dishwasher" sounds like a helicopter taking off. That being said, I think we were able to get some really great stuff at very reasonable prices.
We're getting all the appliances from The Appliance Center in Durham, which had some great products, super helpful and knowledgeable staff, and prices that compare to or beat any big box or online store. None of these are being installed any time real soon, but it feels good to have one more thing to check off our list.
 KitcenAid Dishwasher - Model: KUDC10IXSS
KitcenAid Dishwasher - Model: KUDC10IXSS KitchenAid Refrigerator - Model: KBFS25EWMS
KitchenAid Refrigerator - Model: KBFS25EWMS KitchenAid Gas Range - Model: KGRS206XSS
KitchenAid Gas Range - Model: KGRS206XSSThese ads brought to you by me. Sorry if this post seems really lame, but the people want to know, and it's my duty to report the facts.












































